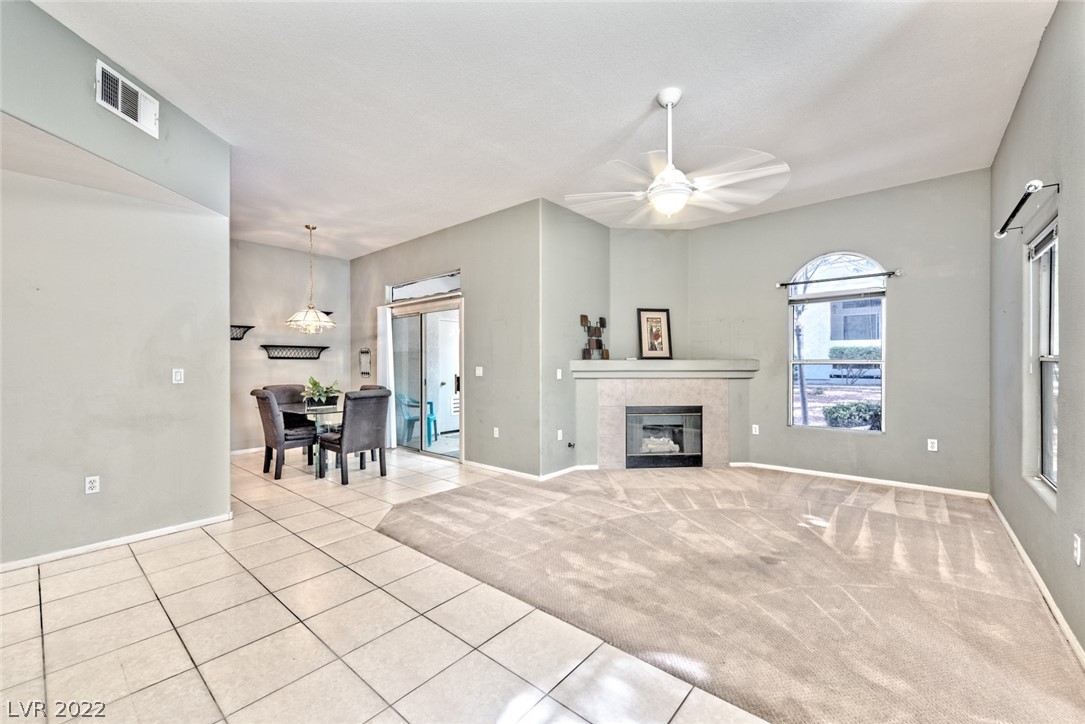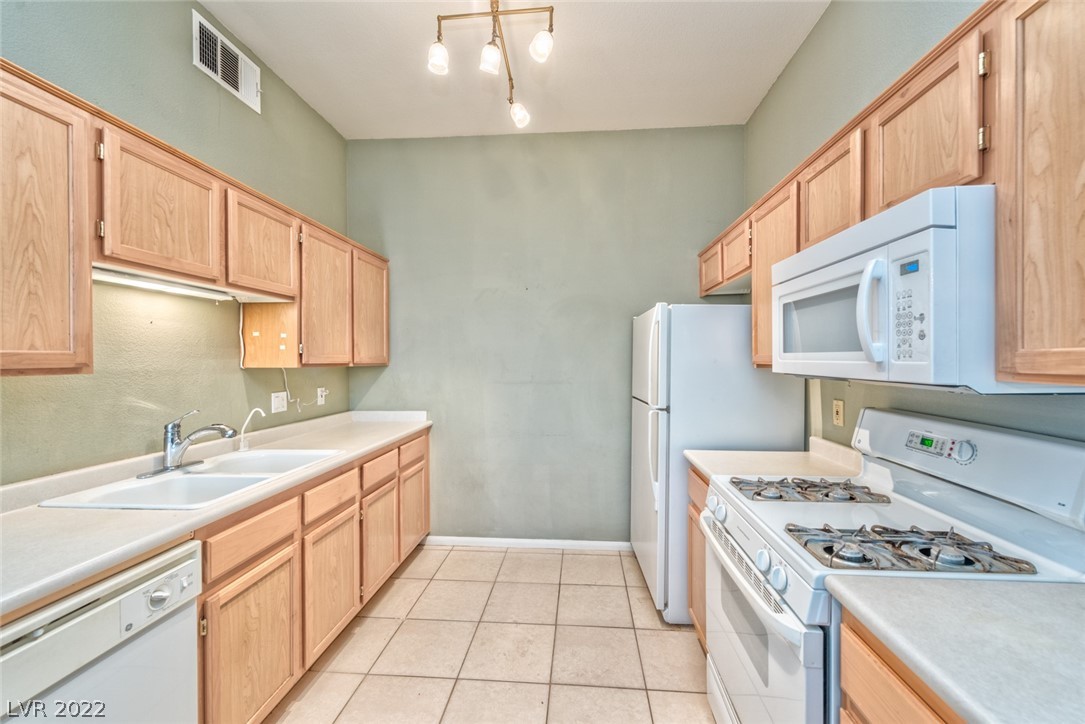Henderson,
Nevada NV89052-2685
LOCATION LOCATION LOCATION! The District? CHECK! Green Valley Ranch acres of parks/paths/playgrounds? CHECK! TOP SCHOOLS? Check! PET PARK on site? Check! Silver Knights? CHECK! Henderson Multi-Gen+Library? CHECK! EZ access to I215? CHECK! BRIGHT & airy 1ST FLOOR SINGLE STORY LIVING!ENTIRE HOME has 18" NEUTRAL TILE except small carpet inset. HIGH ceilings, lots of windows, great open 1156 sqft layout. NO wasted space. MASSIVE primary bedroom w/enormous WALK-IN CLOSET, dual vanities. Oversized 2nd bedroom also has double doors that open to great room! EXTRA LARGE COVERED PATIO overlooks serene green landscaping. Tucked in middle of quiet GATED complex w/TWO pools for summer fun! Impeccably-maintained by 1 ORIGINAL OWNER!
Cozy gas fireplace, 3 ceiling fans, built-in microwave, NEWER gas water heater, raised panel doors, whole house water system + R/O included! Fridge+newer washer/dryer STAY! Wow, live in coveted 89052 for only $300k! HOA includes water,trash,sewer. Compare the value.
Listing ID2405861
Sold For$310,000
StatusClosed
Sold Date7/25/2022
Beds2
Baths2
Full Baths2
SqFt
1,156
CountyClark County
SubdivisionMission Ridge Condo #4
Year Built2001
Property TypeResidential
Property Sub TypeCondominium
Property Sub Type
Condominium
Property Type
Residential
Subdivision
Mission Ridge Condo #4
Year Built
2001
Zoning
Single Family
Appliances
Dryer, Dishwasher, Disposal, Gas Range, Gas Water Heater, Microwave, Refrigerator, Water Softener Owned, Water Heater, Water Purifier, Washer
Bedrooms Possible
2
Cooling
Central Air, Electric
Fireplace Features
Family Room, Gas
Fireplaces Total
1
Flooring
Ceramic Tile
Furnished
Unfurnished
Heating
Central, Gas
Interior Features
Bedroom on Main Level, Ceiling Fan(s), Handicap Access, Primary Downstairs, Window Treatments
Laundry Features
Gas Dryer Hookup, Main Level, Laundry Room
Living Area
1156
Rooms Total
6
Stories
1
Architectural Style
One Story
Construction Materials
Frame, Stucco
Electric
Photovoltaics None
Exterior Features
Balcony, Handicap Accessible, Porch, Patio
Fencing
Block, Full
Horse Amenities
None
Lot Features
Corner Lot, Front Yard, Landscaped, Rocks, < 1/4 Acre
Lot Size Square Feet
1
Parking Features
Assigned, Covered, Guest
Patio And Porch Features
Balcony, Covered, Patio, Porch
Pool Features
Community
Roof
Tile
Sewer
Public Sewer
Utilities
Cable Available
Water Source
Public
Window Features
Blinds, Double Pane Windows, Window Treatments
Association Amenities
Dog Park, Fitness Center, Gated, Playground, Park, Pool, Recreation Room, Spa/Hot Tub, Security
Association Name
MISSION RIDGE
Development Name
Green Valley Ranch
Direction Faces
South
Elementary School
Taylor Glen,Taylor Glen
High School
Coronado High
Middle Or Junior School
Miller Bob
Postal City
Henderson
Public Survey Township
22
Accessibility Features
Grab Bars, Grip-Accessible Features, Levered Handles, Low Pile Carpet, Accessible Entrance, Accessible Hallway(s)
Activation Date
2022-06-12T00:00:00+00:00
Builder Model
1st floor
Builder Name
1 STORY
Green Energy Efficient
Windows
Human Modified
no
Internet Entire Listing Display YN
1
List Office Key
2580334
List Office Mls ID
LIFD
Listing Agreement
Exclusive Right To Sell
Mls Status
Closed
Modification Timestamp
2023-07-25T07:32:08+00:00
Off Market Date
2022-06-19T00:00:00+00:00
Originating System Key
153440800
Originating System Name
GLVAR
Originating System Sub Name
GLVAR_LAS
Property Condition
Resale, Very Good Condition
Permission
IDX, History
Permission
IDX,History
Pool Private
no
Property Sub Type Additional
Condominium
Public Survey Range
62
Public Survey Section
30
Standard Status
Closed
Unit Location
1 Level,First Level
Association Fee
188
Association Fee Frequency
Monthly
Association Fee Includes
Association Management, Maintenance Grounds, Recreation Facilities, Sewer, Security, Trash, Water
Buyer Financing
Conventional
Possession
Close Of Escrow
Tax Annual Amount
918











