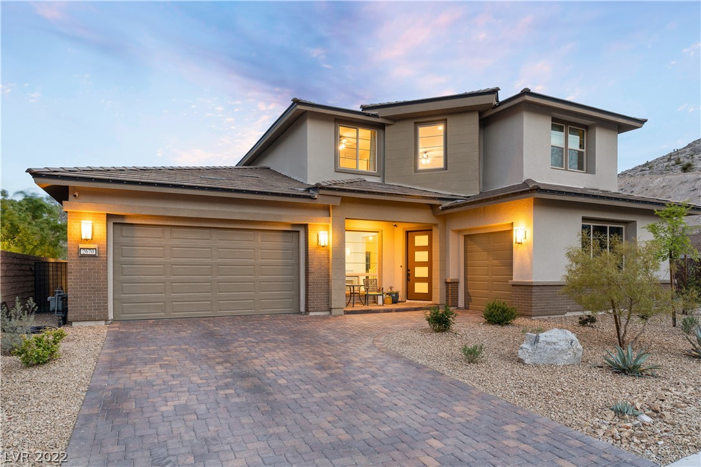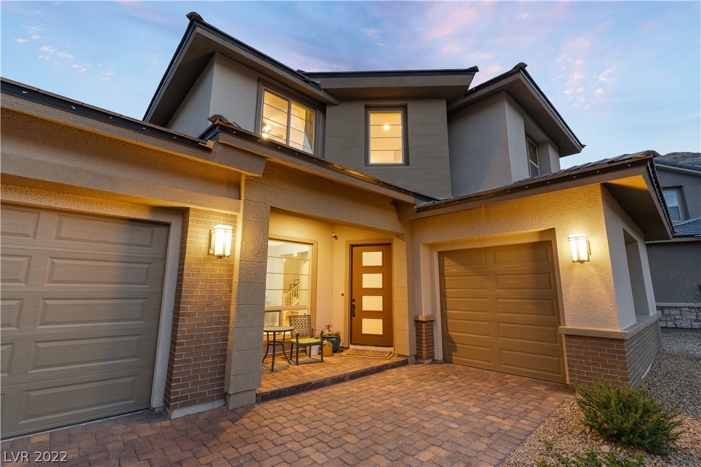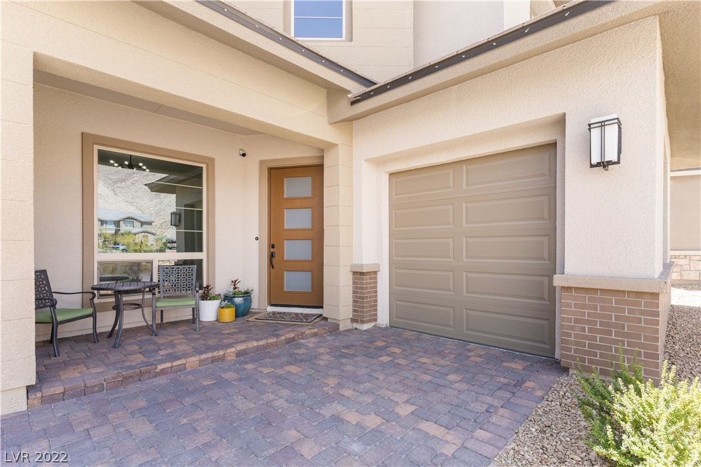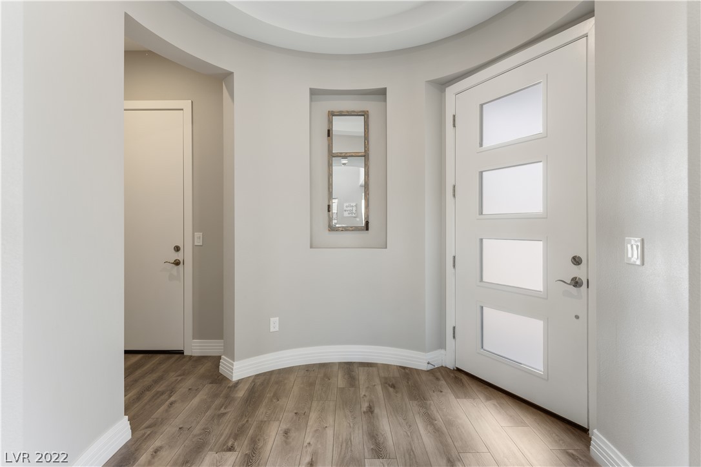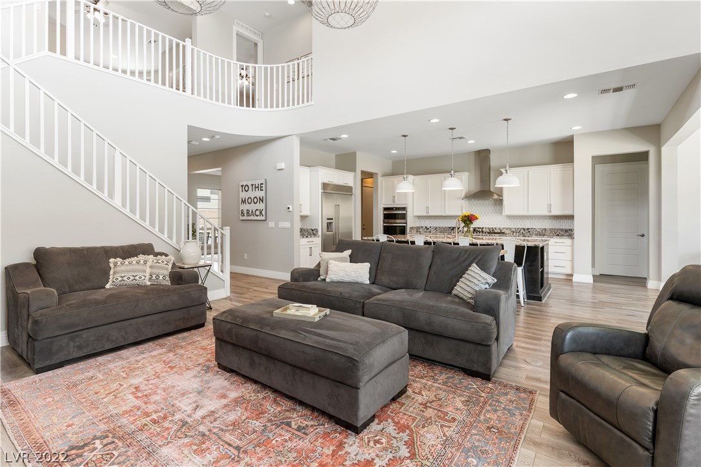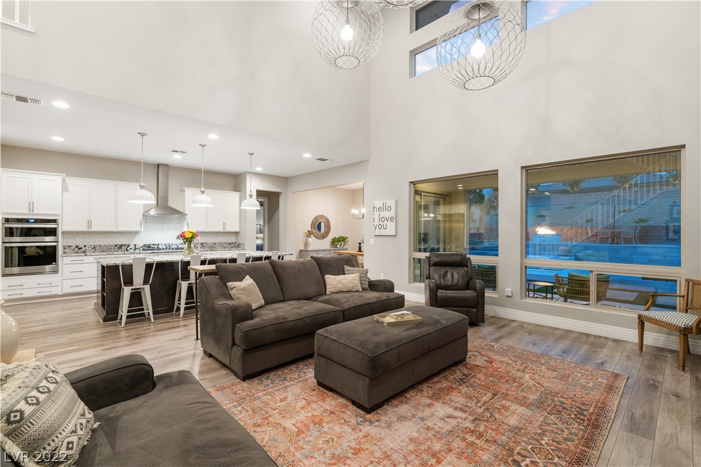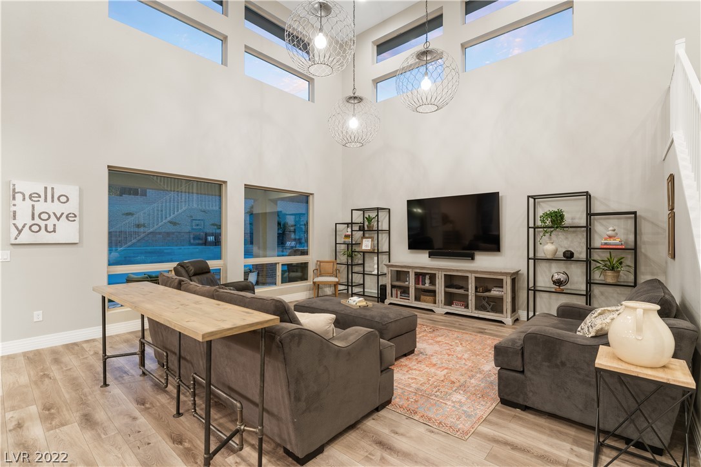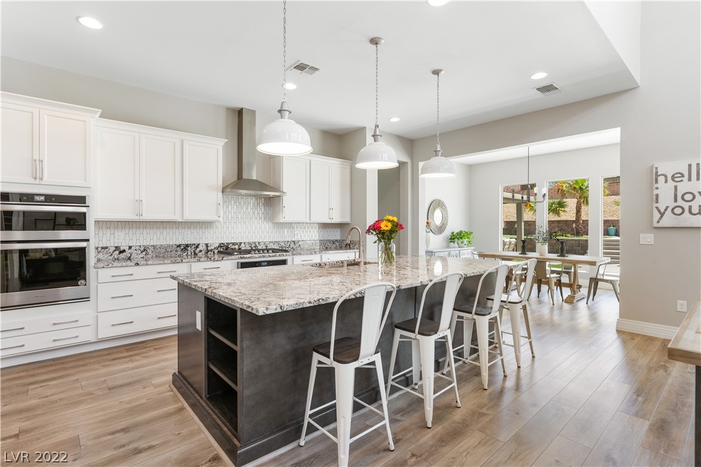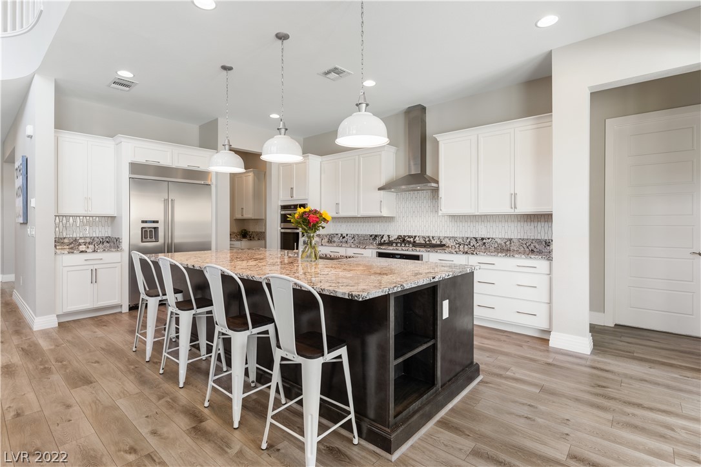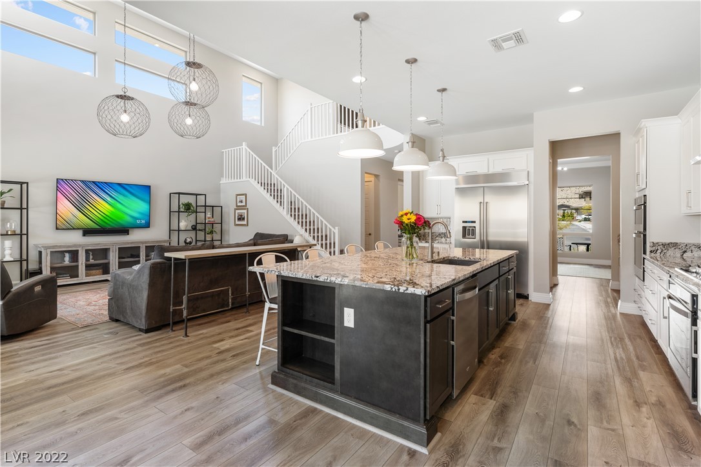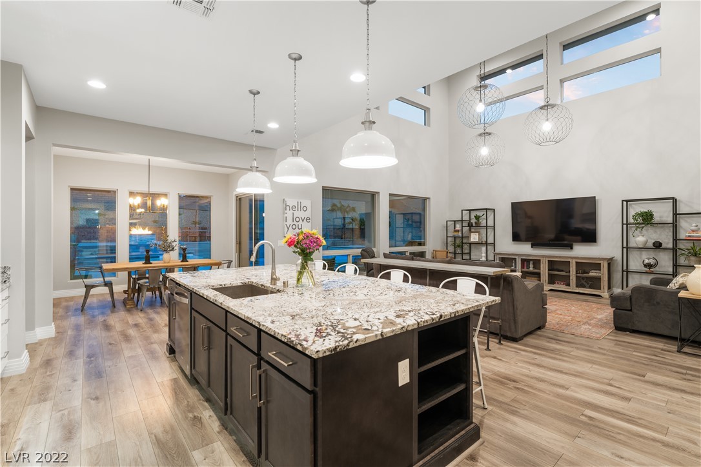Las Vegas,
Nevada NV89138-6120
Luxurious living at its finest in the award-winning guard gated community of Reverence. Encompassing more than 1/3 of an acre, this stunning cul-de-sac Matera plan is an entertainer’s dream. Open concept living includes 4 bedrooms, 3.5 bath and 3 car garage. Additionally, there is a loft, den and separate flex space great for kid’s living room, game/media room or office – or all three! Meticulously maintained, this gorgeous home features soaring 20+ ft ceilings in the great room, plank flooring, enormous kitchen island, 48” refrigerator, two separate ovens & in-wall microwave. The downstairs primary suite is complete with an oversized walk-in closet and an inviting bath. A fabulous backyard with majestic mountain views provides a private area to entertain guests. Roast smores over the firepit, practice your putting game or cool off in the gorgeous pool and spa while others converge under the second patio cover. There is something here for everyone.
Listing ID2388094
Sold For$2,000,000
StatusClosed
Sold Date5/26/2022
Beds4
Baths4
Full Baths3
Partial Baths1
SqFt
4,099
Acres
0.350
CountyClark County
SubdivisionSummerlin Village 26-Reverence Phase 1
Year Built2019
Property TypeResidential
Property Sub TypeSingle Family Residence
County
Clark County
Half Baths
1
Property Sub Type
Single Family Residence
Property Type
Residential
Subdivision
Summerlin Village 26-Reverence Phase 1
Year Built
2019
Zoning
Single Family
Appliances
Built-In Gas Oven, Double Oven, Dishwasher, ENERGY STAR Qualified Appliances, Gas Cooktop, Disposal, Gas Water Heater, Microwave, Refrigerator, Tankless Water Heater
Bedrooms Possible
7
Cooling
Central Air, Electric, 2 Units
Fireplace Features
Gas, Outside
Fireplaces Total
1
Flooring
Carpet, Laminate, Tile
Heating
Central, Gas, Zoned
Interior Features
Ceiling Fan(s), Primary Downstairs, Programmable Thermostat
Laundry Features
Cabinets, Gas Dryer Hookup, Main Level, Laundry Room, Sink
Living Area
4099
Rooms Total
11
Stories
2
Architectural Style
Two Story
Construction Materials
Block, Stucco
Electric
Photovoltaics None
Exterior Features
Barbecue, Patio, Private Yard, Sprinkler/Irrigation, Outdoor Living Area
Fencing
Block, Back Yard, RV Gate, Wrought Iron
Garage Spaces
3
Horse Amenities
None
Lot Features
1/4 to 1 Acre Lot, Cul-De-Sac, Drip Irrigation/Bubblers, Desert Landscaping, Irregular Lot, Landscaped, Synthetic Grass
Lot Size Area
0.35
Lot Size Square Feet
15246
Parking Features
Attached, Finished Garage, Garage, Garage Door Opener, Inside Entrance
Patio And Porch Features
Covered, Patio
Pool Features
Gas Heat, In Ground, Private, Waterfall, Community
Roof
Tile
Sewer
Public Sewer
Utilities
High Speed Internet Available, Underground Utilities
Water Source
Public
Window Features
Low Emissivity Windows
Association Amenities
Clubhouse, Fitness Center, Gated, Pickleball, Park, Pool, Recreation Room, Guard, Spa/Hot Tub
Association Name
Summerlin West
Development Name
Summerlin
Direction Faces
South
Elementary School
Lummis William,Lummis William
High School
Palo Verde
Middle Or Junior School
Becker
Postal City
Las Vegas
Public Survey Township
20
View
Mountain(s)
Association Fee 3
55
Association Fee 3 Frequency
Monthly
Builder Model
Matero
Builder Name
Pulte
Green Energy Efficient
Windows
Human Modified
no
Internet Entire Listing Display YN
1
List Office Key
950612
List Office Mls ID
URBN
Listing Agreement
Exclusive Right To Sell
Mls Status
Closed
Modification Timestamp
2023-05-26T07:31:19+00:00
Off Market Date
2022-04-25T00:00:00+00:00
Originating System Key
152596620
Originating System Name
GLVAR
Originating System Sub Name
GLVAR_LAS
Property Condition
Resale, Very Good Condition
Permission
IDX, History
Permission
IDX,History
Pool Private
yes
Property Sub Type Additional
Single Family Residence
Public Survey Range
59
Public Survey Section
14
Standard Status
Closed
Association Fee
290
Association Fee Frequency
Monthly
Association Fee Includes
Association Management, Recreation Facilities, Security
Buyer Financing
Conventional
Disclosures
Covenants/Restrictions Disclosure
Lease Amount Per Area Unit
Dollars Per Square Foot
Possession
Close Of Escrow
Tax Annual Amount
9216
